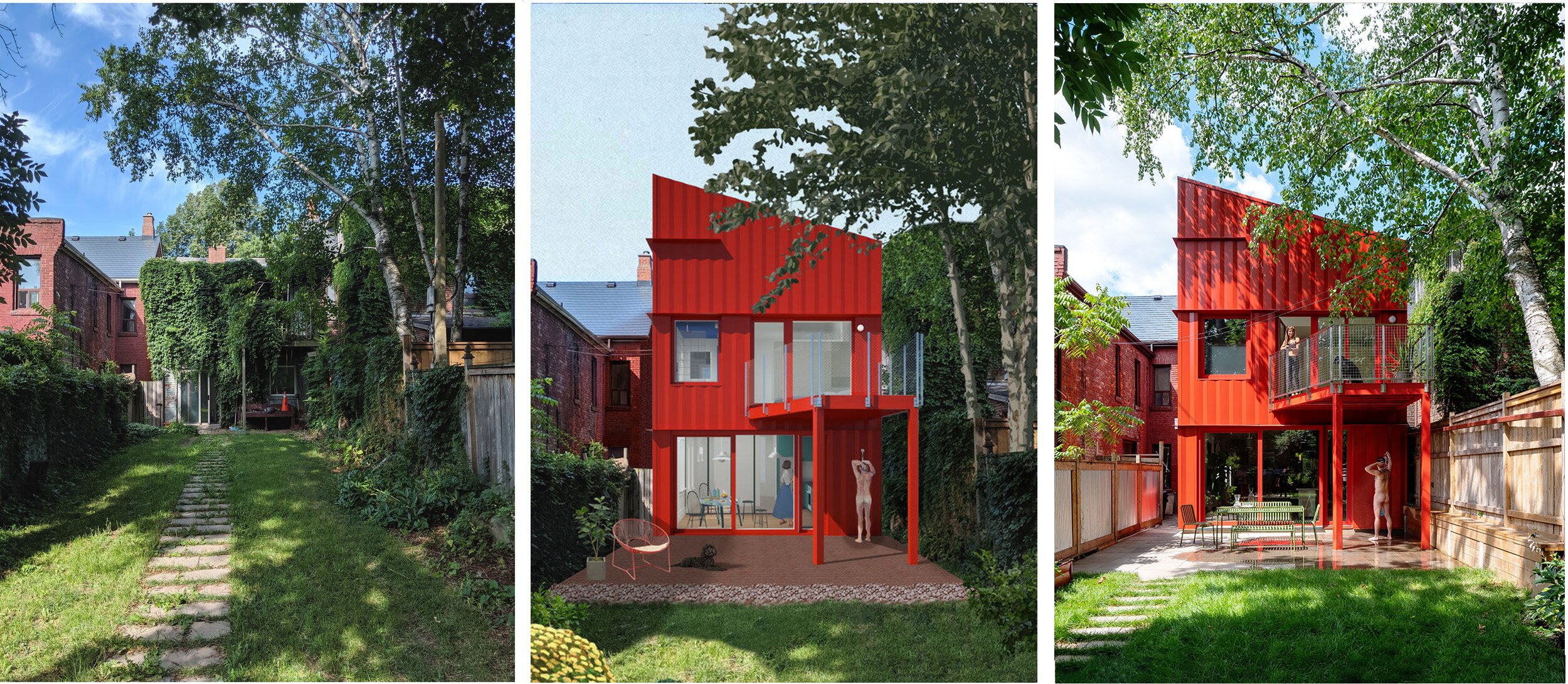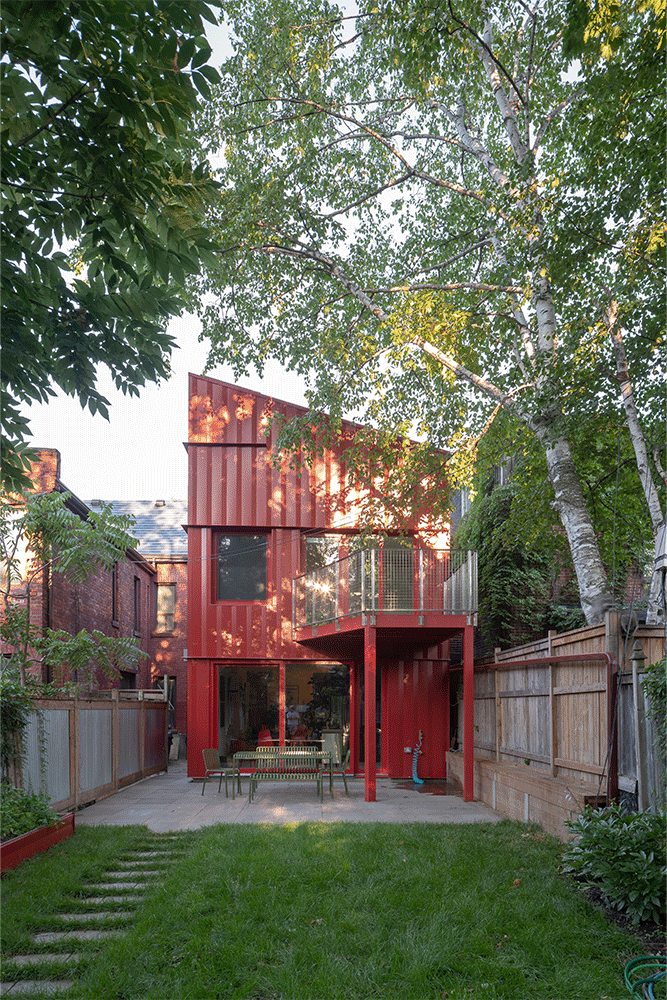Glimmer House
The set of rooms that make up a home can change depending on the definition of family. This home is designed for a couple with a large dog and many frequent long term guests.
The living room may be used as a second guest room, and the main bedroom may need to offer respite from visitors. The rear addition, with its red cladding and right triangle roof, is a playful take on the local Victorian red brick houses. A ladder to a mezzanine and a metal wire guardrail are some of the nods to the resident’s time sailing.
Like the heavy masonry construction of the Victorian structure, the addition features deep windows and skylight cavities filling the space with indirect light. Ground floor windows include views of red brick and stucco as a part of the interior space that emphasize the density of the site. The views are reflected in dark glossy cabinetry and repeated in furnishings.
Sailing, swimming, and the sense of being submerged influenced the finishes and access to light in the main bedroom. Marking the entrance to the bedroom, rippled glass blocks create caustic light, like the bottom of a pool. Skylights are angled northwards with deep wells the refract indirect light. The dark bathing area is like a grotto creating sensory calm with a narrow view to a bright, mature tree canopy. The sleeping area is dynamic, flanked by a mezzanine and balcony. Both spaces are angular, with metal hardware, and the rapid succession of compressed and open views commonly found on ships.
Location / Parkdale, Toronto, Canada
Scope / Renovation and addition
Status / Completed
Design Team / Kfir Gluzberg, January Chen, Leah Kim
Builder / Desar Construction
















