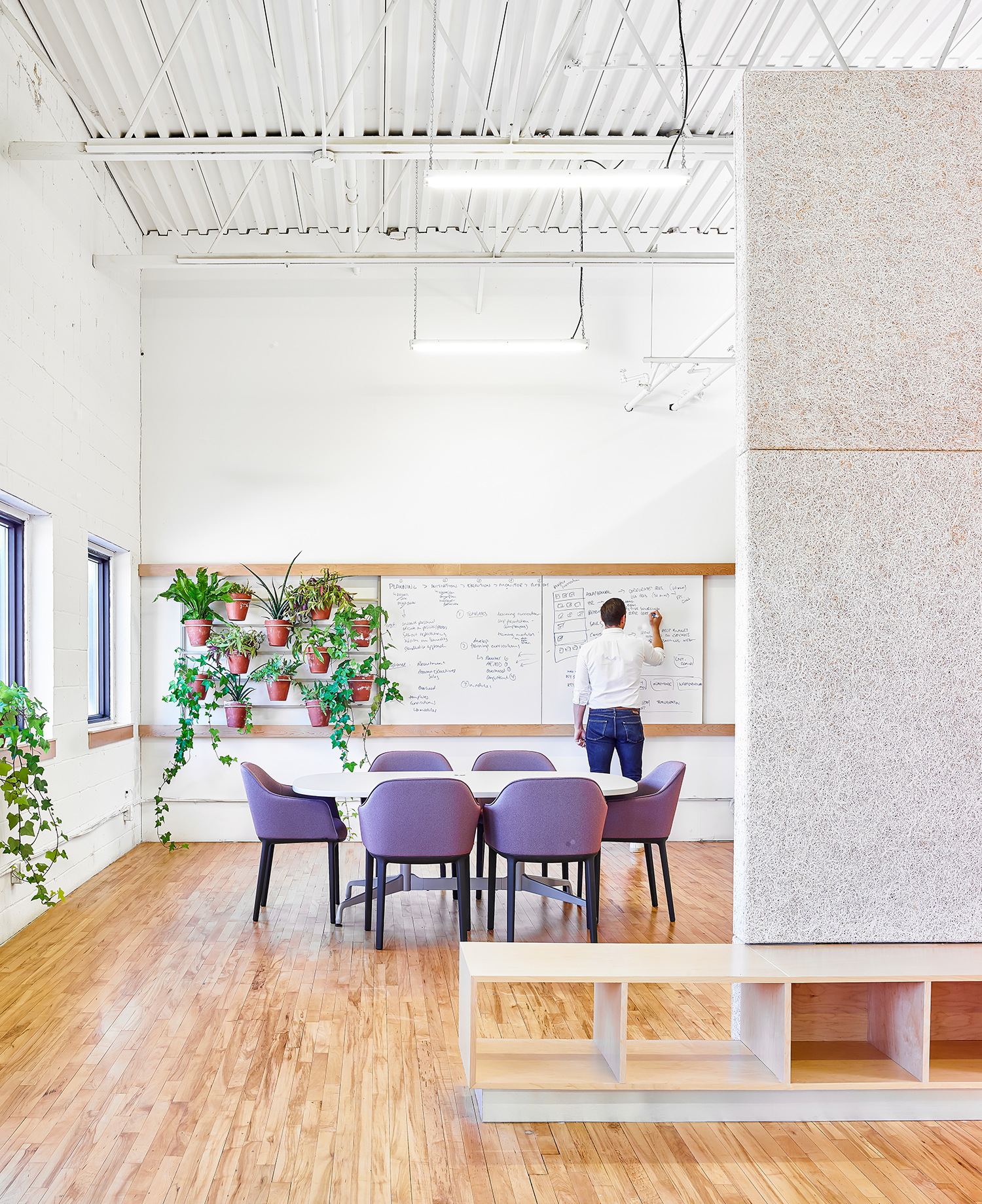Interior Street
Interior Street
When asked to introduce an enclosed meeting space to this office, the response used a new boardroom as a backdrop and divider for the various quotidien office functions. Down the centre of the unit, a set of three modules line a walkway that forms the office’s main street. Its three storefronts are a kitchen, boardroom, and informal collaboration space. The spaces are distinct in their finishes, and lighting, which is dominated by two skylights, and a line of north-facing windows.
By limiting the height of all partitions in the space, every room benefits from the skylights. The northern informal meeting room contains a wall-mounted metal framework with welded plant-hanging rings to support a group of terracotta planters in full bloom. The central and enclosed meeting room is the most private of the office spaces with its three walls in prefinished maple, and central wall in natural cork-backed felt for acoustic attenuation.
Location / Toronto
Status / Completed
Architect / Kfir Gluzberg
Client / ADGA Group Consultants, Inc.
Builder / Bootstrap Design
Photographer / Scott Norsworthy












