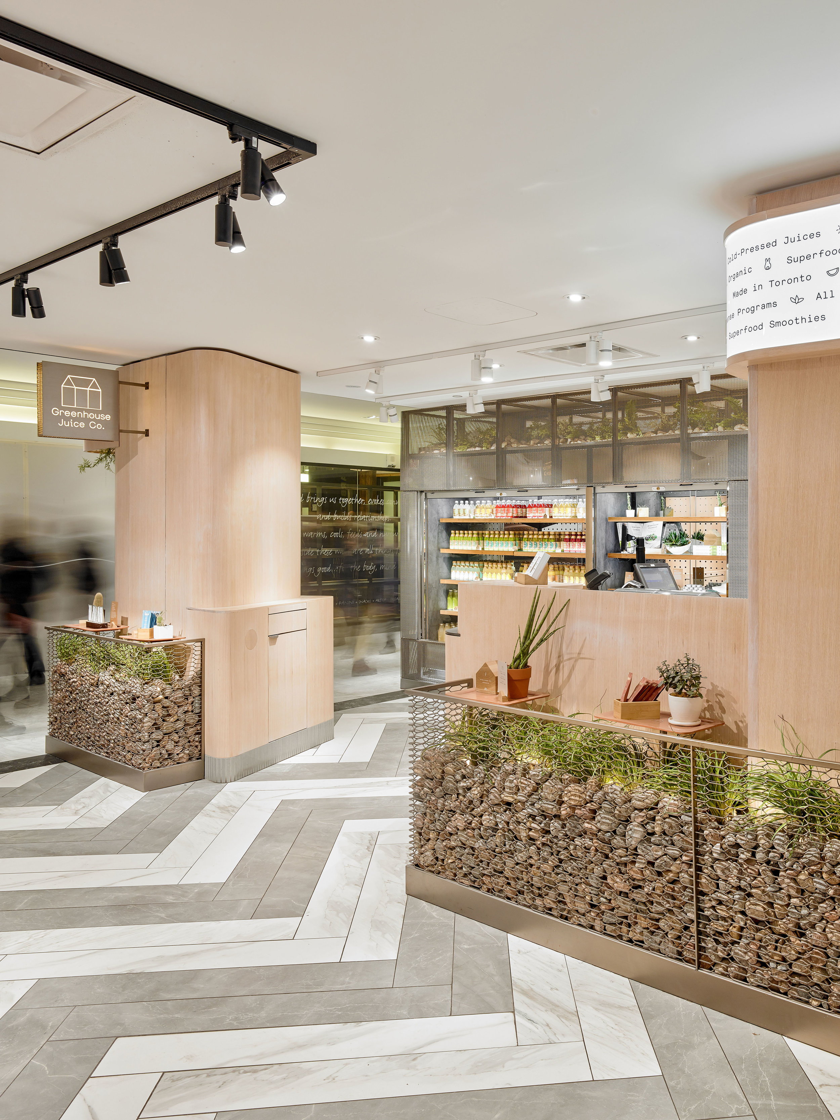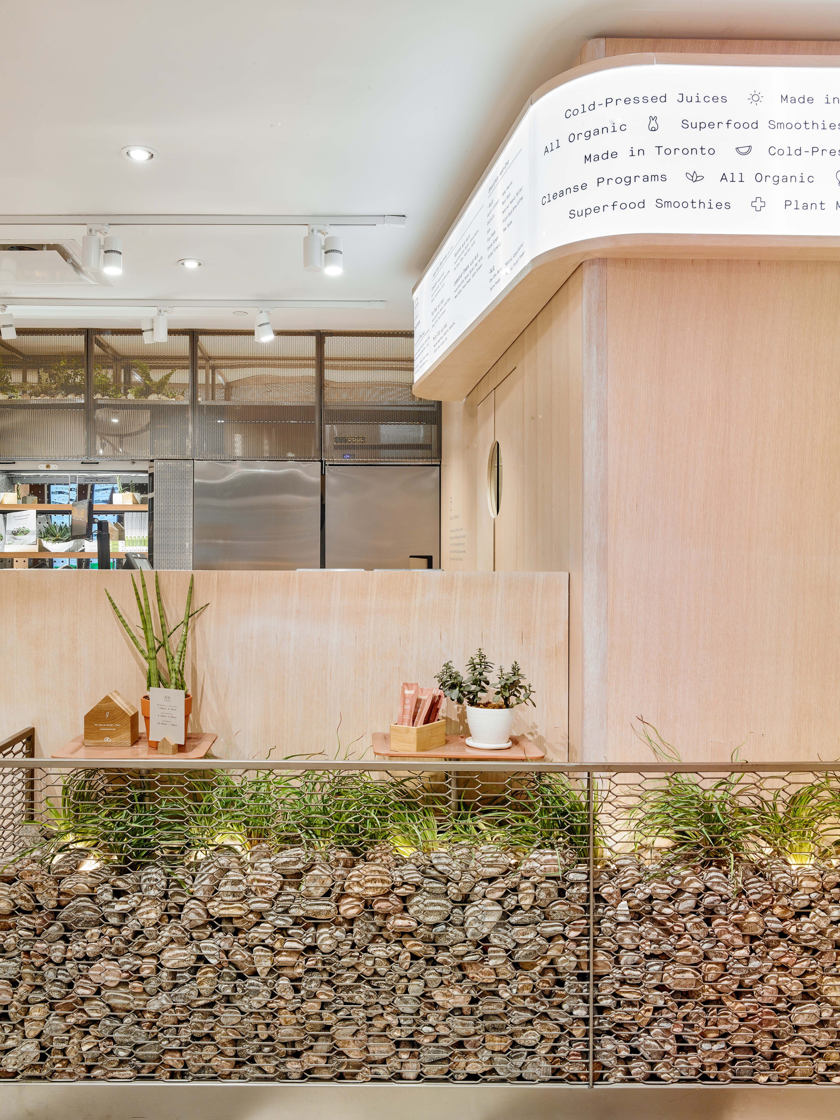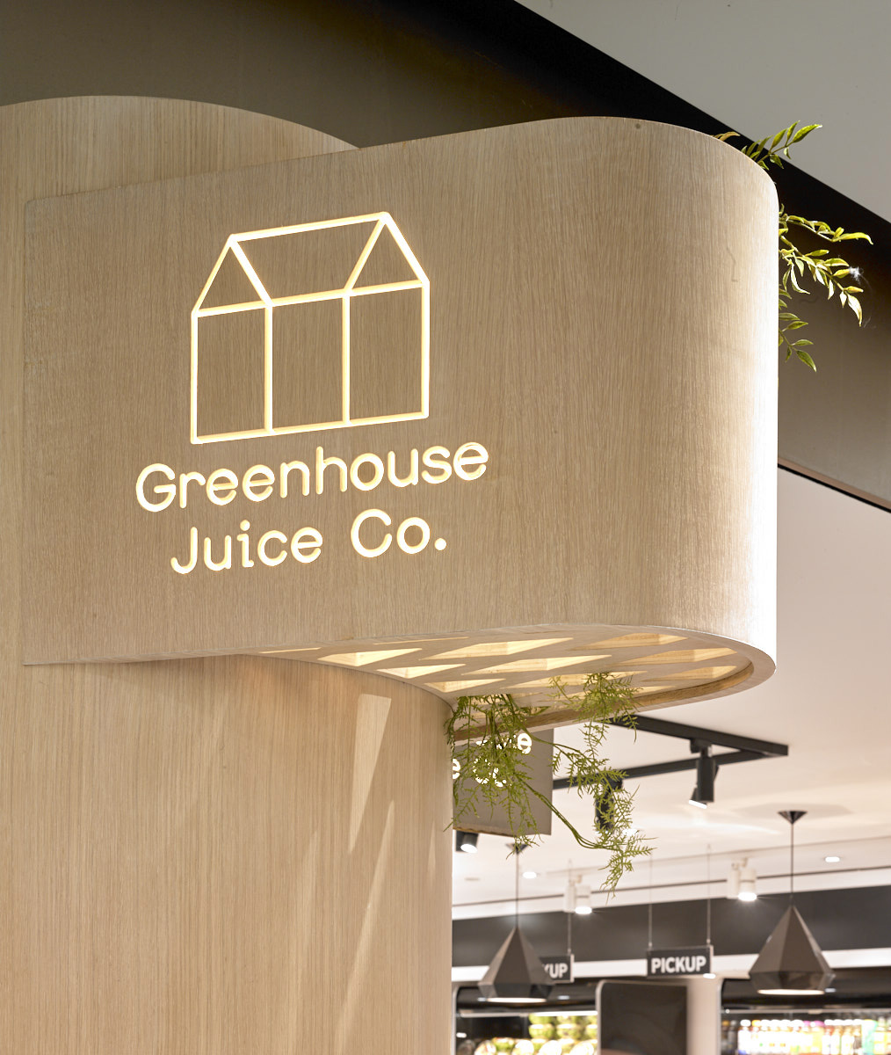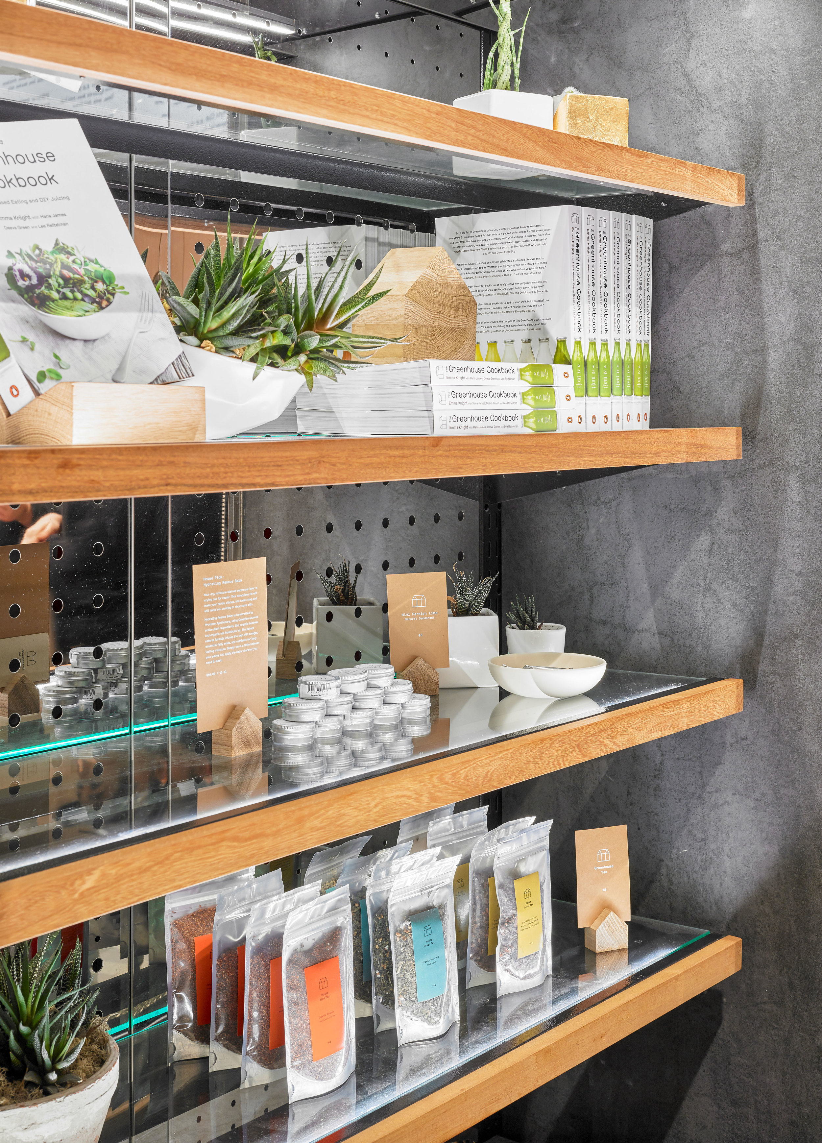Glacier
Glacier
At the basement level of a Toronto landmark commercial building converge several paths of the city’s network of connected passages. We designed this space at the corner of two of these paths to respond to the fifty thousand daily commuters walking past.
The space and an existing column are wrapped in curved millwork which softly traces the busy traffic. Long gabion baskets offset the millwork with robust metal frames and beds of river rock. It is these baskets which frame a fridge that appears to be lined in stone.














