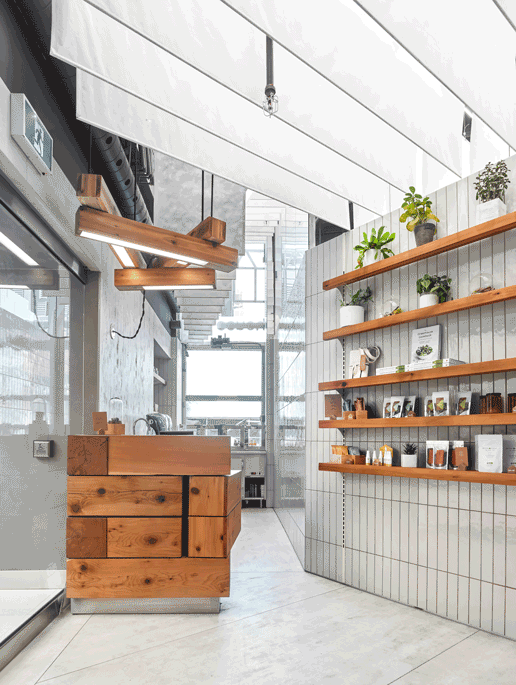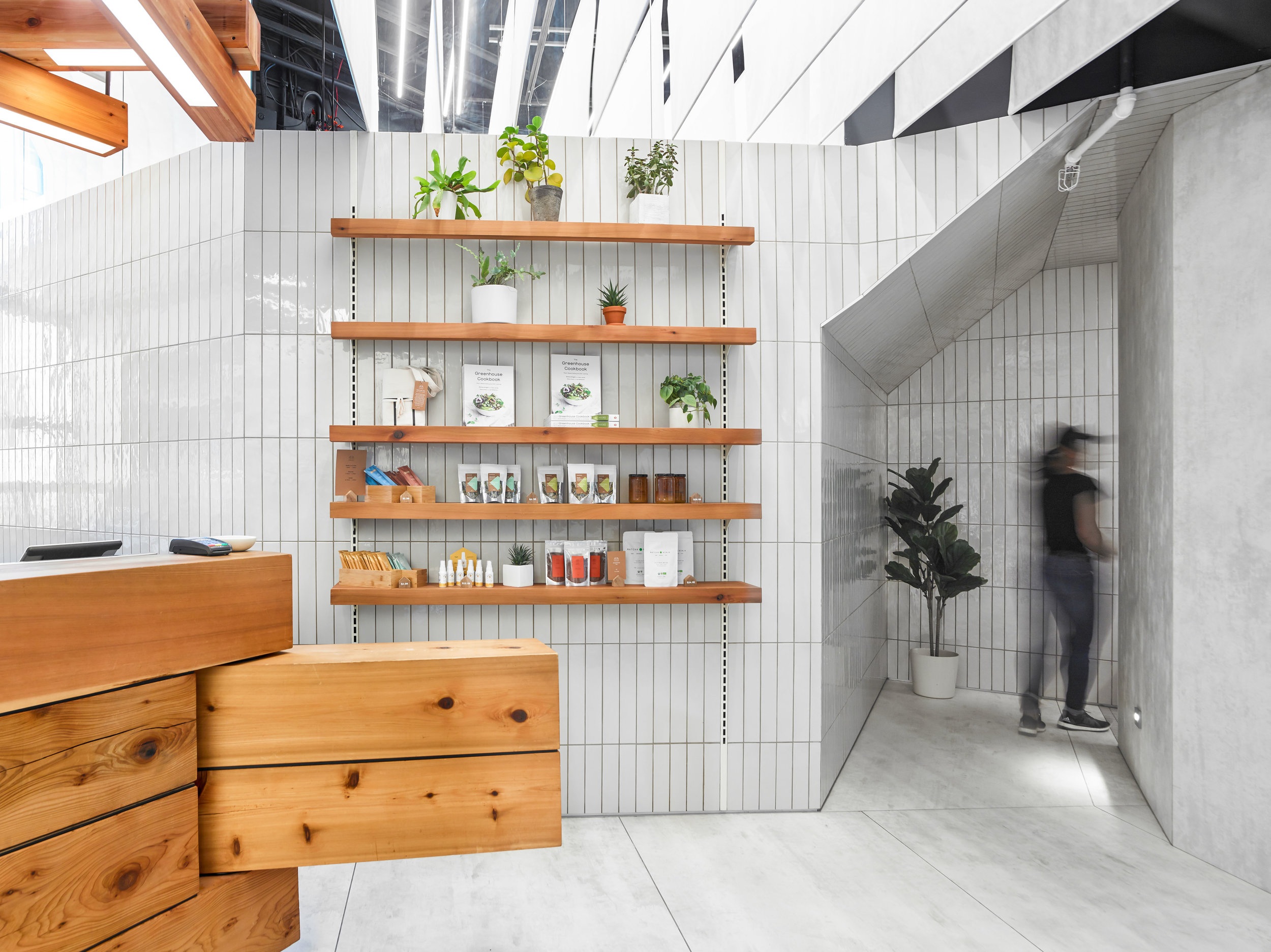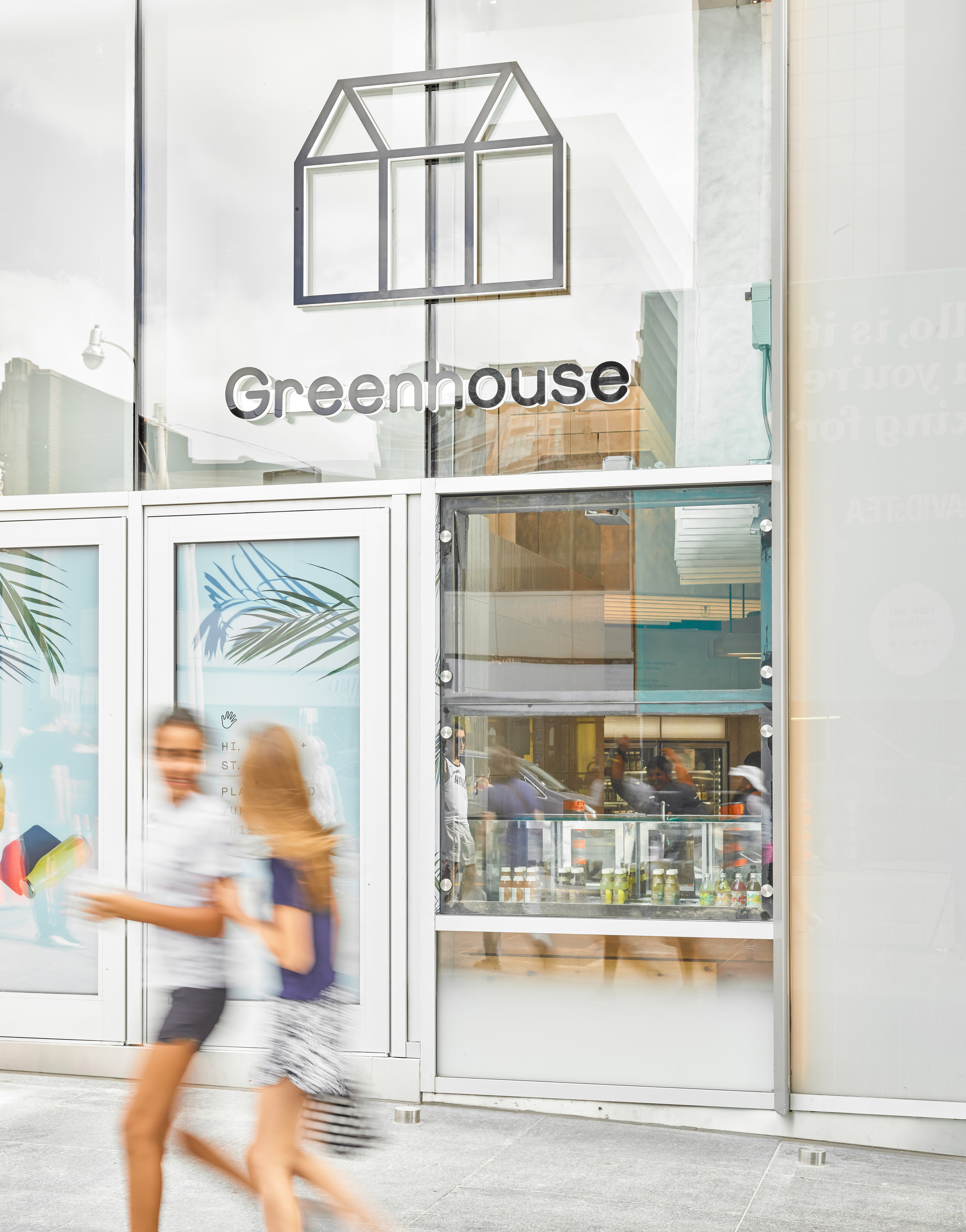Canoe
Canoe
For a narrow space along Yonge Street, this shop was designed to relate pedestrians outdoors, and those using an adjacent interior subway access.
The cedar’s rich and warm colour is used to build display shelves, the main service counter, and a suspended light fixture. Using large cedar logs, the service counter reads as a set of stacked blocks with exposed end grains.
Two of the logs are interlocked to create a rotating sampling counter which divides the retail area and staff preparation area. Above this piece, a suspended custom light fixture has embedded LED lights that read as a scattered set of cedar blocks.
A series of white suspended flags are hung parallel to the storefront to create a graphic that heightens perspective in the space. The base of the flags is set at a datum of 8 feet above the floor and made of backlit translucent Tyvek paper. Above this datum, a continuous mirrored surface allows passersby to perceive the shape of the flag as the complete shape of the company logo. In fact, it is cut to the shape of only half of the symmetrical shape.
Below the flag datum the walls are clad in a ceramic grey finish that continues on the surface of the floor. The consistency, restrained colour, and texture of the ceramics create a slight echo and cool feeling in the shop’s retail space. This evokes the sense of being in water, or the underside of a flipped canoe on the surface of a lake. The cut shape of the Tyvek above resembles the ribs of the hypothetical wooden canoe. In this cold space, surrounded by hard surfaces and indirect light, several components were added in cedar.














